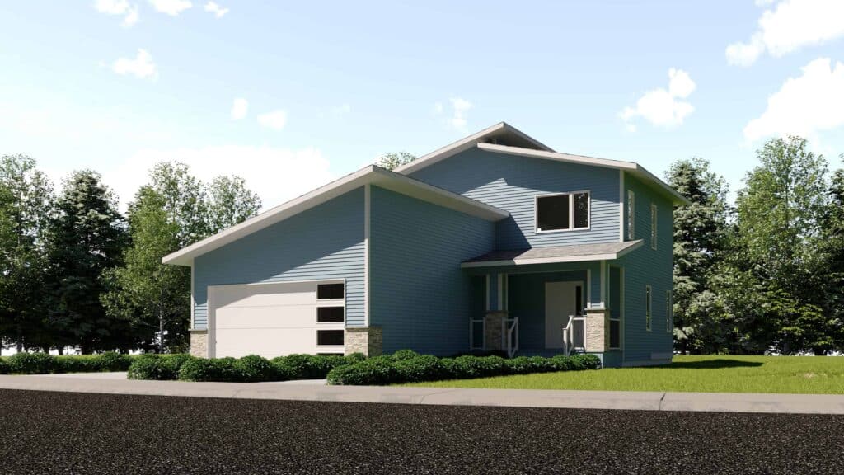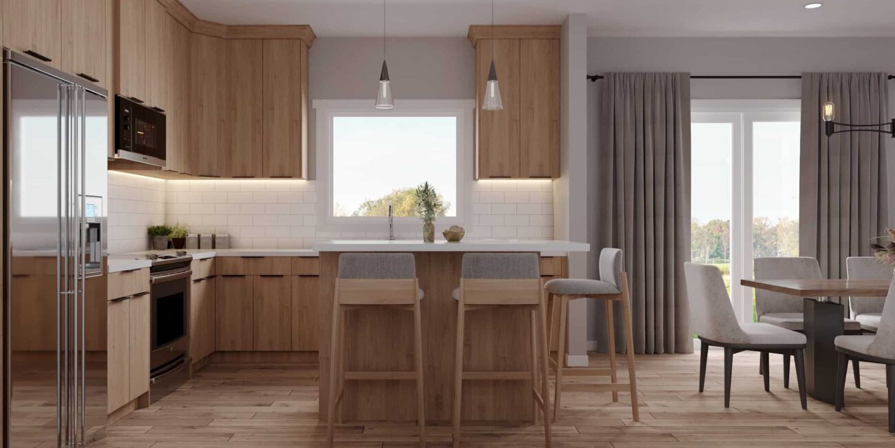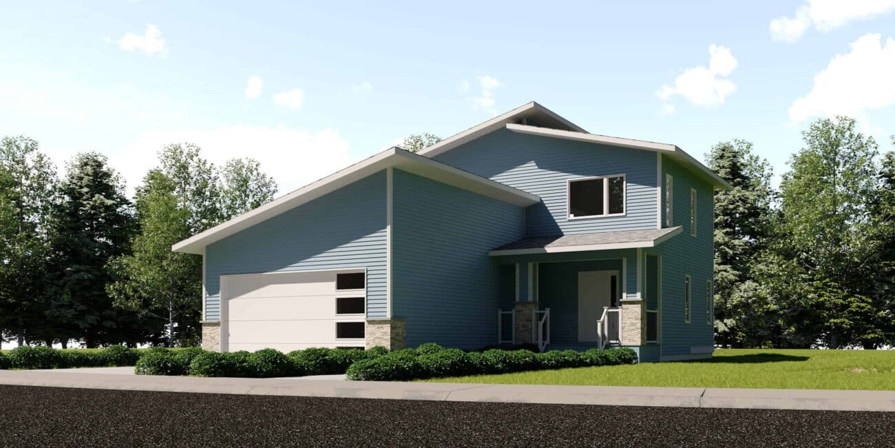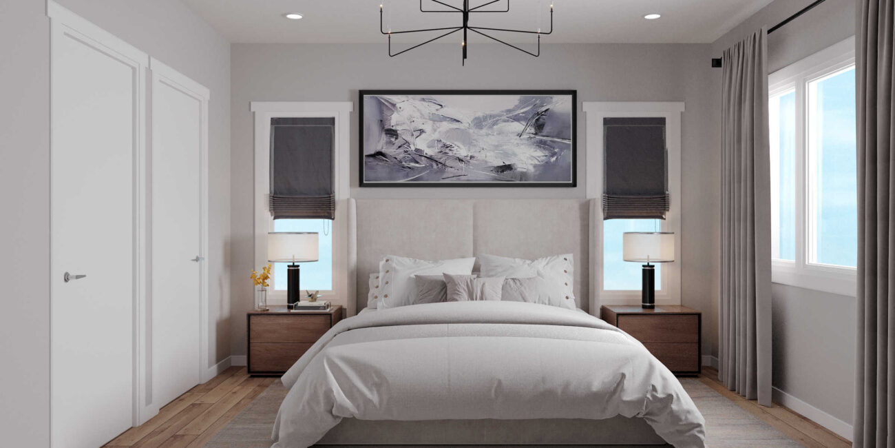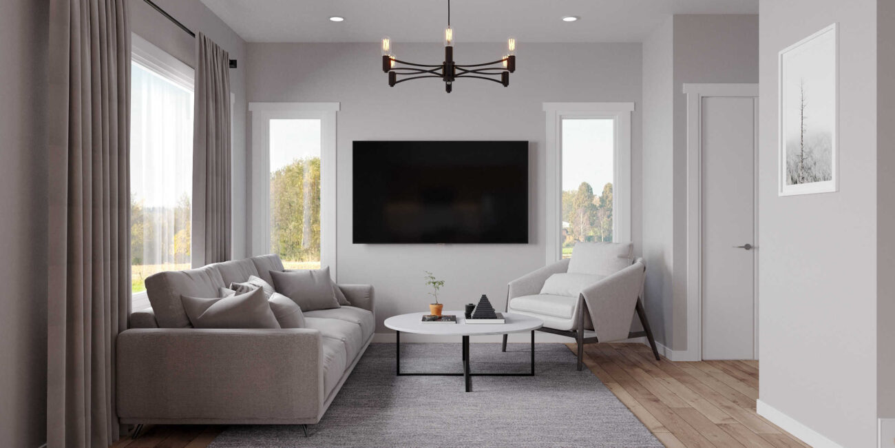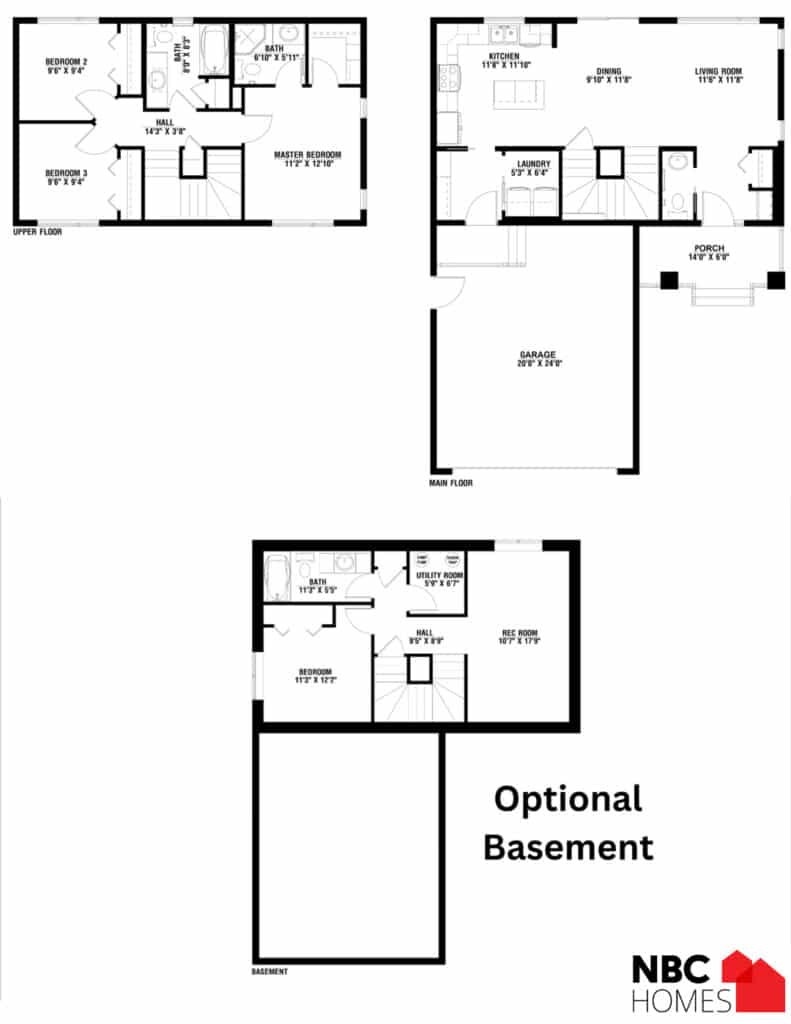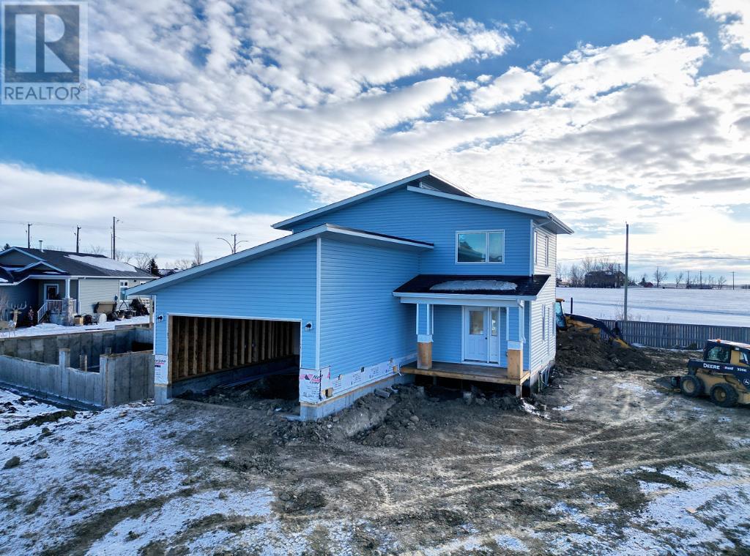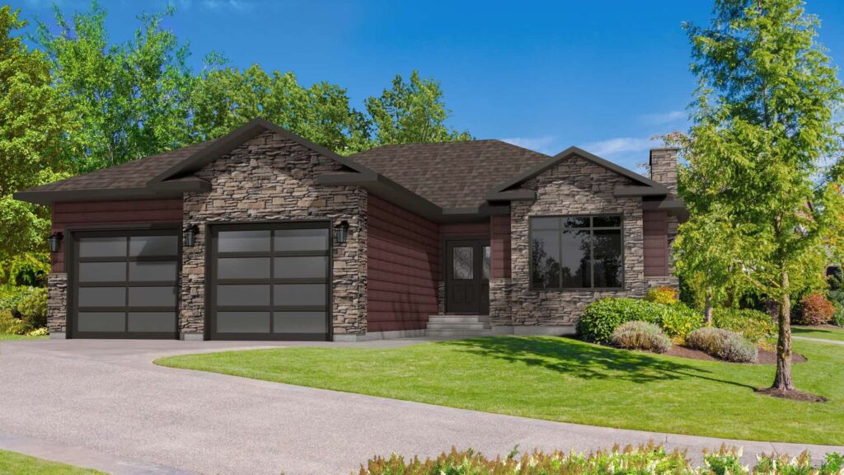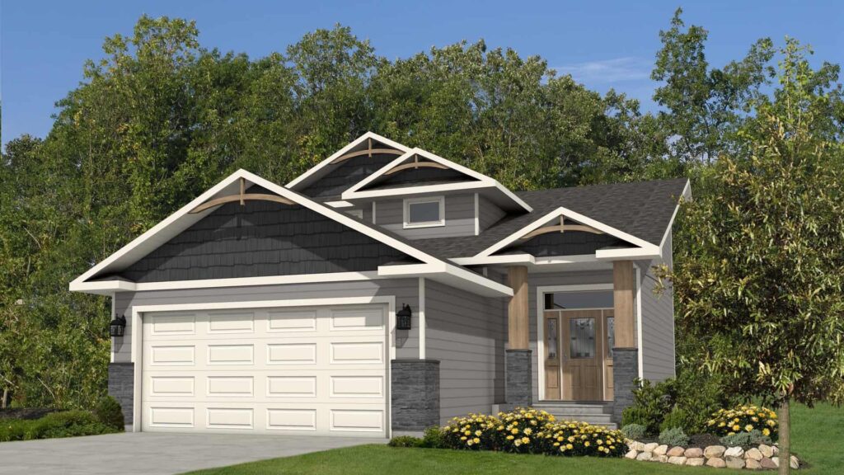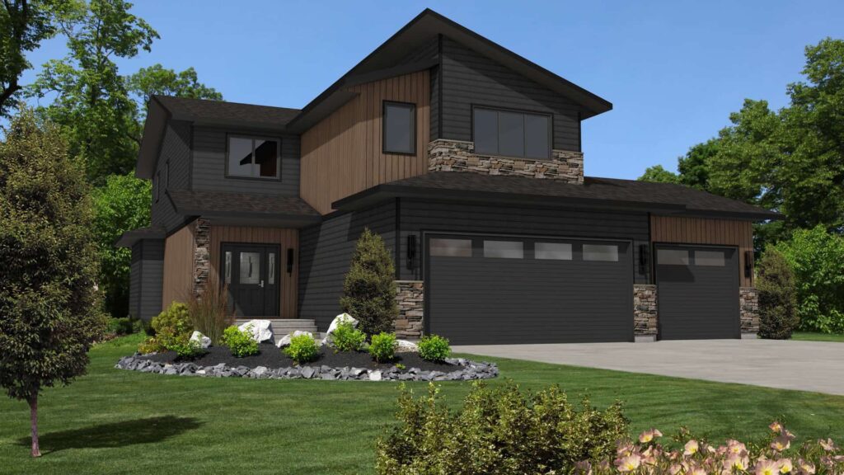Questions?
- 403-797-4055
- ben@bestcalgaryhomes.com
- 230 6 St, Beiseker, AB T0M 0G0
- Sat: 12pm - 4pm
- Sun-Fri: By Appointment Only
HR1348
This stunning 2-storey home was designed for modern living. The main floor features an open-concept layout with large windows that flood the space with natural light, a welcoming living room, a spacious dining area, and a stylish kitchen with quartz counters, stainless steel appliances, crown moulding, and ample storage. Upstairs, the primary bedroom boasts a walk-in closet and luxurious ensuite, complemented by two additional bedrooms and a full bath. With a double attached garage, this home is as functional as it is beautiful.
1368
SQ. FT.
3
BEDS
2.5
BATHS
2-Storey
STYLE
Share
NBC HOMES
More Projects
Discover more of our stunning homes.
Click below to explore your future dream home!
